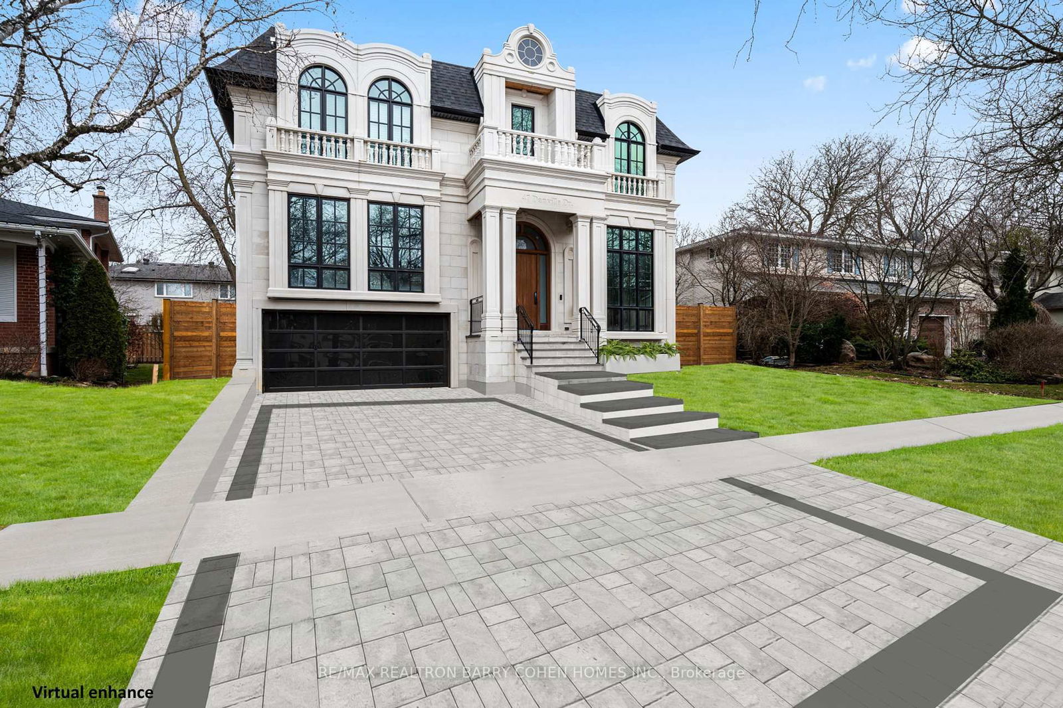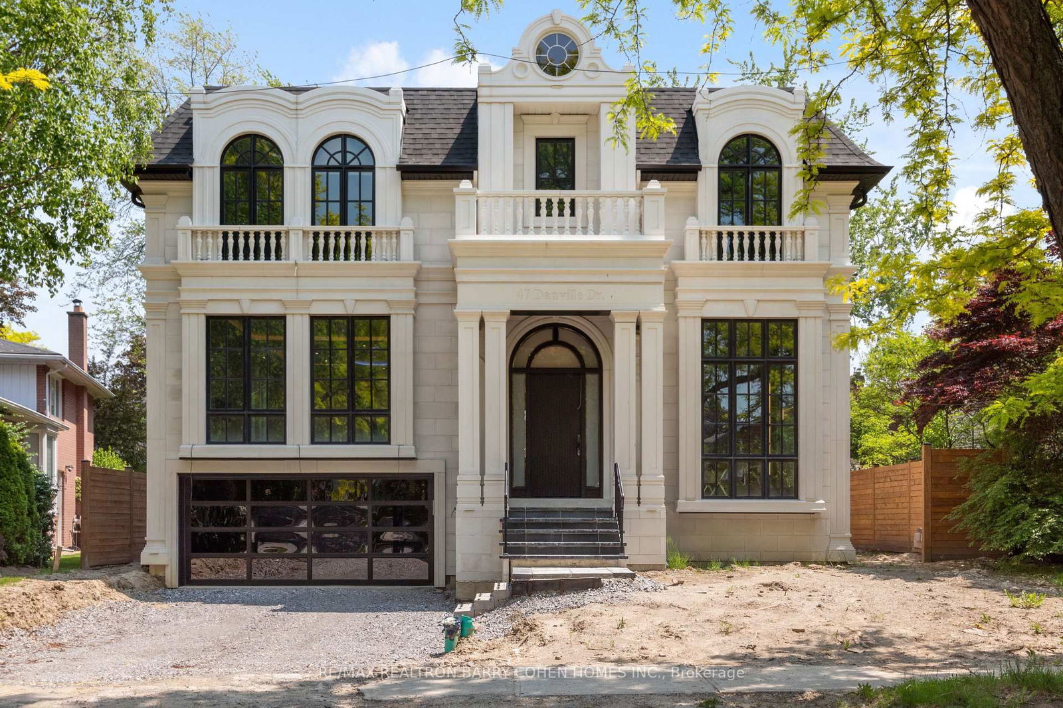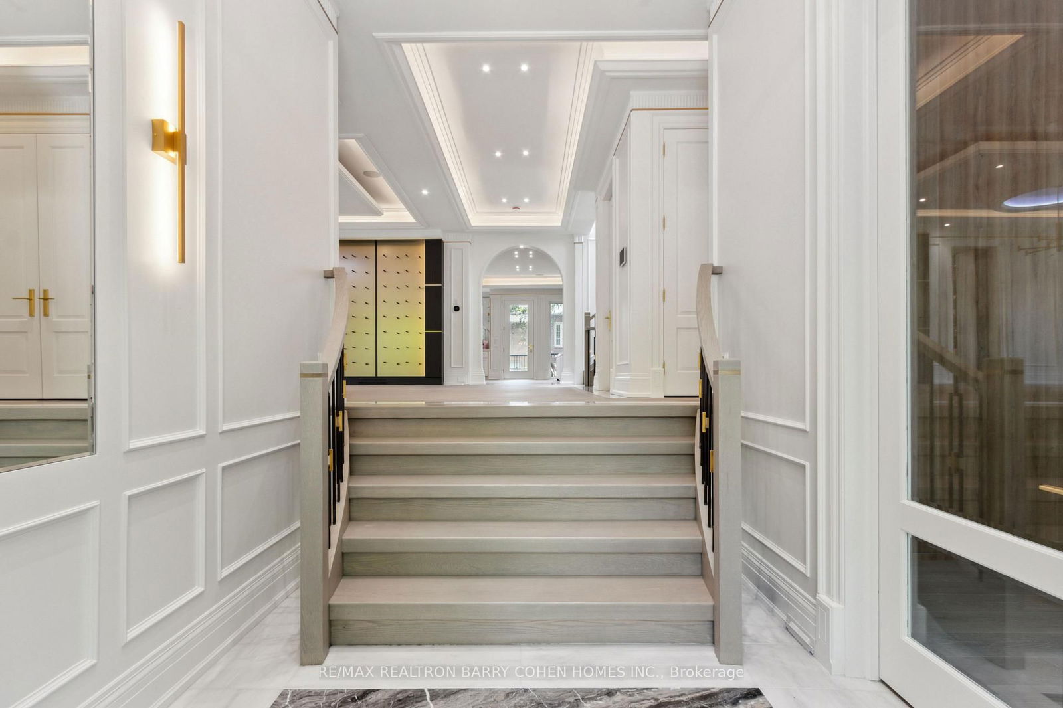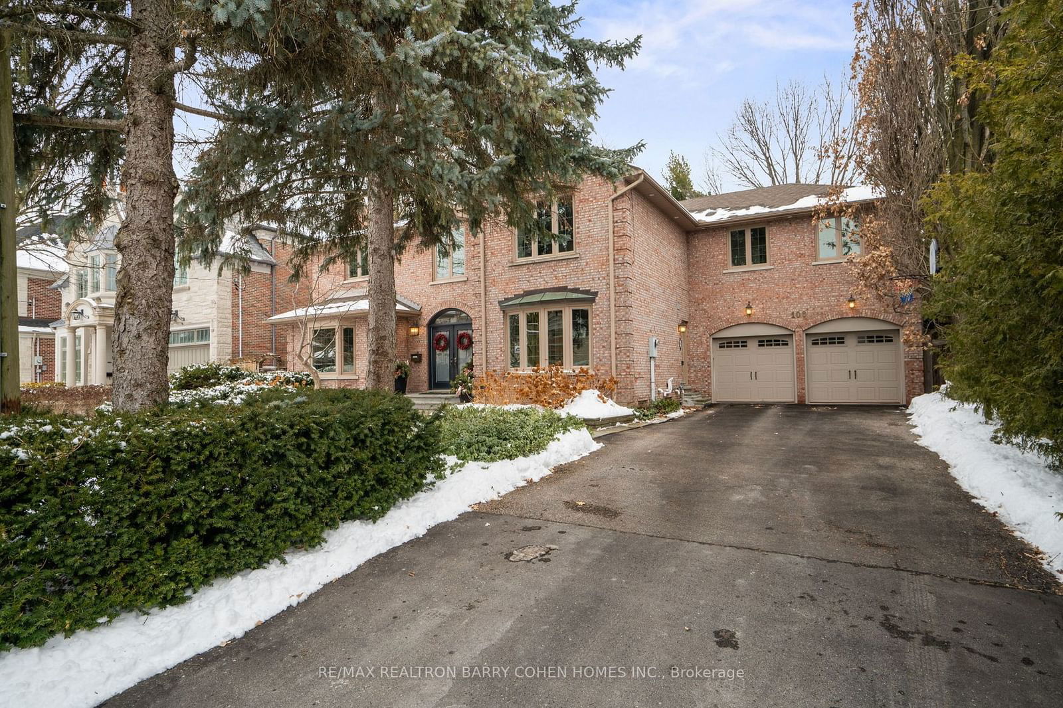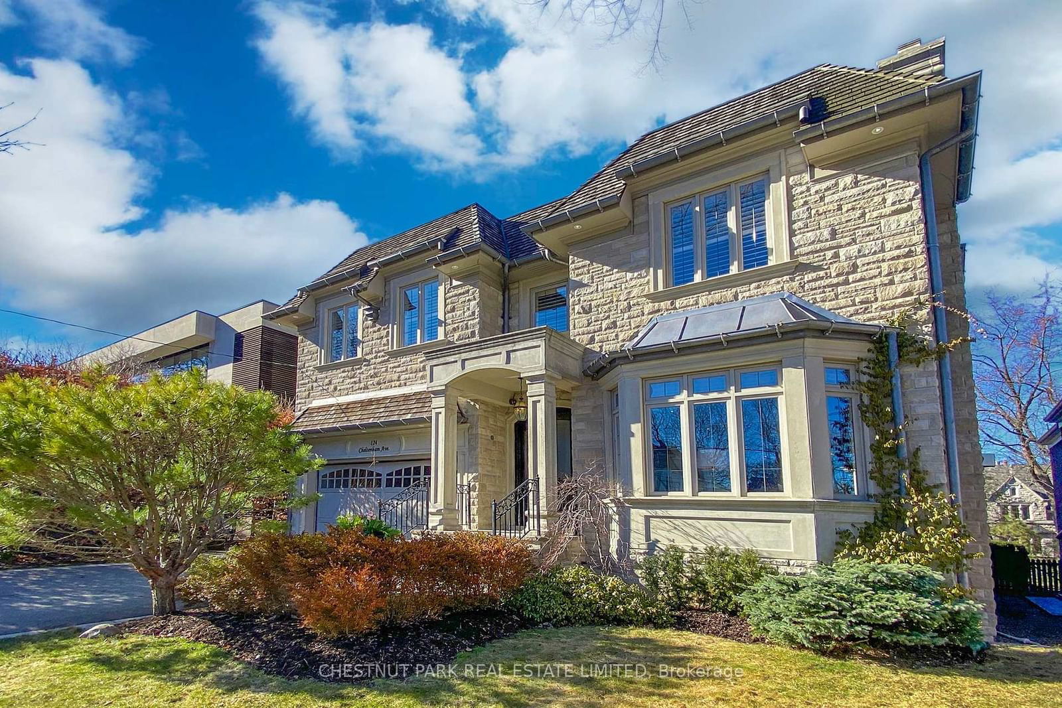Overview
-
Property Type
Detached, 2-Storey
-
Bedrooms
4 + 2
-
Bathrooms
6
-
Basement
Finished + Walk-Up
-
Kitchen
1
-
Total Parking
6 (2 Built-In Garage)
-
Lot Size
111.58x60.33 (Feet)
-
Taxes
$11,628.02 (2024)
-
Type
Freehold
Property description for 47 Danville Drive, Toronto, St. Andrew-Windfields, M2P 1J2
Open house for 47 Danville Drive, Toronto, St. Andrew-Windfields, M2P 1J2

Local Real Estate Price Trends
Active listings
Average Selling Price of a Detached
May 2025
$3,391,637
Last 3 Months
$3,371,260
Last 12 Months
$3,502,698
May 2024
$4,535,968
Last 3 Months LY
$3,872,030
Last 12 Months LY
$3,838,523
Change
Change
Change
Historical Average Selling Price of a Detached in St. Andrew-Windfields
Average Selling Price
3 years ago
$4,149,500
Average Selling Price
5 years ago
$3,270,000
Average Selling Price
10 years ago
$2,412,256
Change
Change
Change
Number of Detached Sold
May 2025
12
Last 3 Months
7
Last 12 Months
7
May 2024
7
Last 3 Months LY
9
Last 12 Months LY
6
Change
Change
Change
How many days Detached takes to sell (DOM)
May 2025
20
Last 3 Months
45
Last 12 Months
45
May 2024
12
Last 3 Months LY
16
Last 12 Months LY
37
Change
Change
Change
Average Selling price
Inventory Graph
Mortgage Calculator
This data is for informational purposes only.
|
Mortgage Payment per month |
|
|
Principal Amount |
Interest |
|
Total Payable |
Amortization |
Closing Cost Calculator
This data is for informational purposes only.
* A down payment of less than 20% is permitted only for first-time home buyers purchasing their principal residence. The minimum down payment required is 5% for the portion of the purchase price up to $500,000, and 10% for the portion between $500,000 and $1,500,000. For properties priced over $1,500,000, a minimum down payment of 20% is required.

